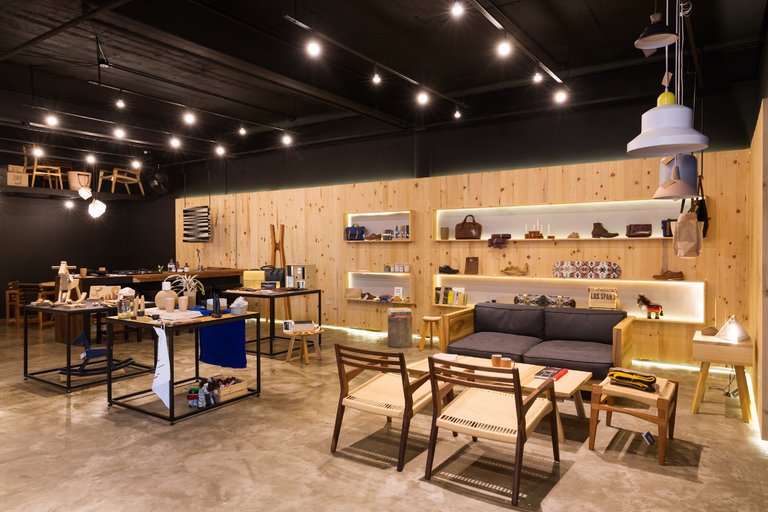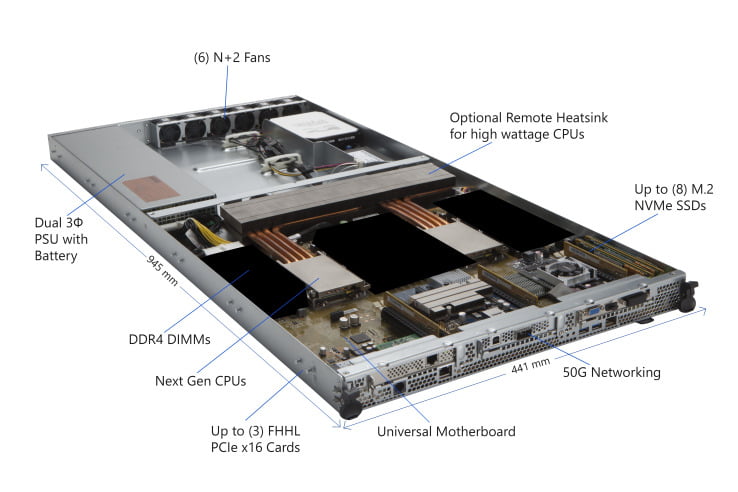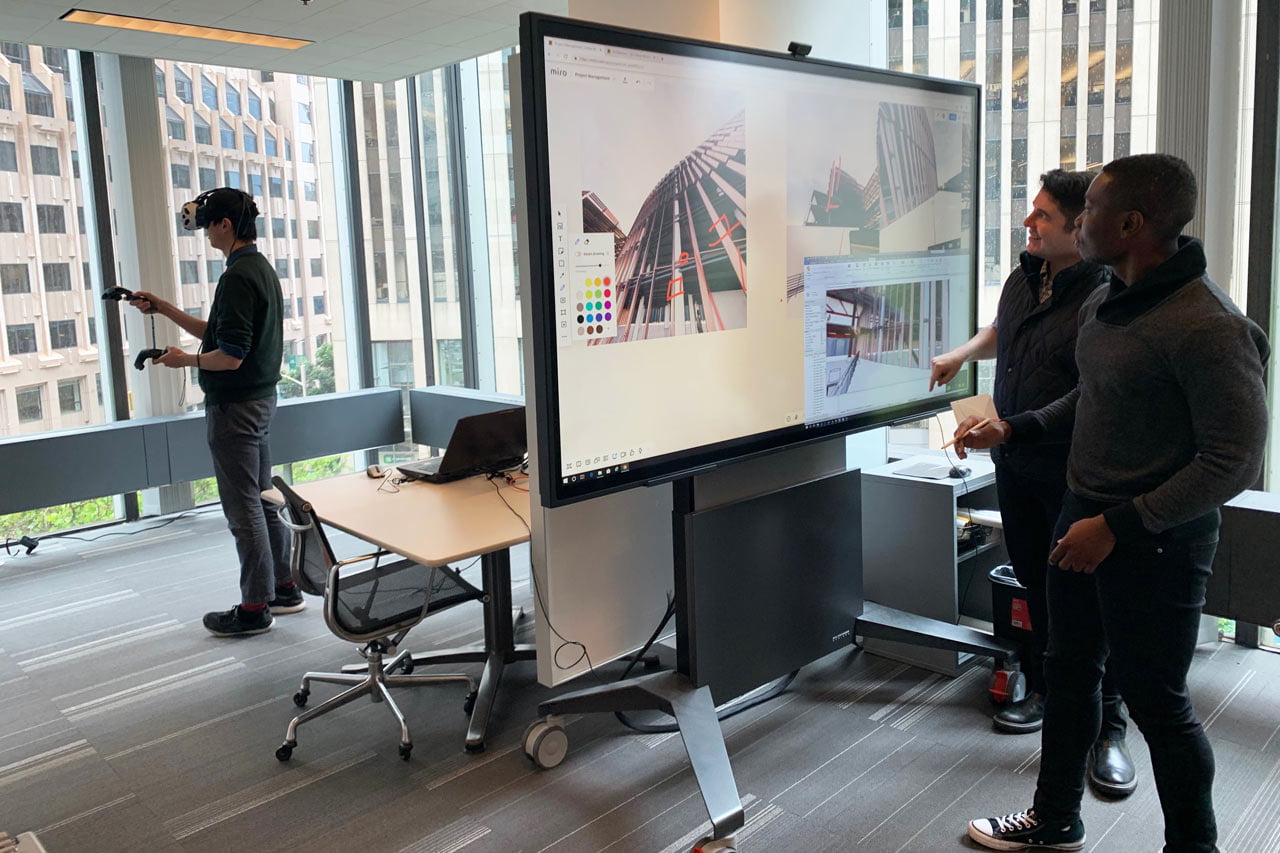A detailed design document for the Veiner Centre expansion and renovation is more than halfway complete, and an open house to see the final design will take place later this month.
“The comprehensive design of the project is at the 60 per cent completed stage,” said public services commissioner Karen Charlton. “All input garnered over three years plus the allocated budget is being taken into account.”
An open house to display the final design is scheduled for Nov. 28, from 4-8 p.m. at the Strathcona Centre. Tenders will be issued in early 2017 with construction beginning tentatively in the spring.
At the beginning of August city council voted unanimously to proceed with renovations and an addition to the Veiner Centre at a cost of $11.6 million.
At that meeting a presentation by the architect, from FWBA Architects, showed what looked like a brand new building with nothing resembling the original Veiner Centre.
Renovations to the main floor of the Veiner Centre will cover 1,418 square metres. The structure will be expanded on both the north and south ends creating another 642 square metres of space. The western half of the building will undergo a major renovation including removal and replacement of the slab-on-grade floor, a city document stated at the time.
There will be a new commercial kitchen with exterior access, washrooms and a patio that will be shared with the Lions Club as a replacement for the Lions Kitchen that will be demolished.
The fitness centre will be located in Strathcona Centre because the city felt that location is more dedicated to physical programs with the community swimming pool being there.
“The Veiner project is a priority and staff are working diligently to move this important construction project to completion,” said Charlton.
Depending on weather, construction could begin in early spring of 2017. It is expected to take 12 to 15 months, and completion is expected in the summer of 2018, a city document states.
Of the $11.6-million budget, $9,874,230 is the cost of construction, $1,325,770 the design project/and management costs and $400,000 for furnishings, fixtures and equipment. The $11.6 million will be comprised of $1.46 million from an insurance payout and $10.14 million funded by debenture.
The Veiner Centre was damaged in the 2013 flood and has not been in use since that time. Senior Services has operated from the Strathcona Centre since the flood.
[Source:-Medicine Hat news]





