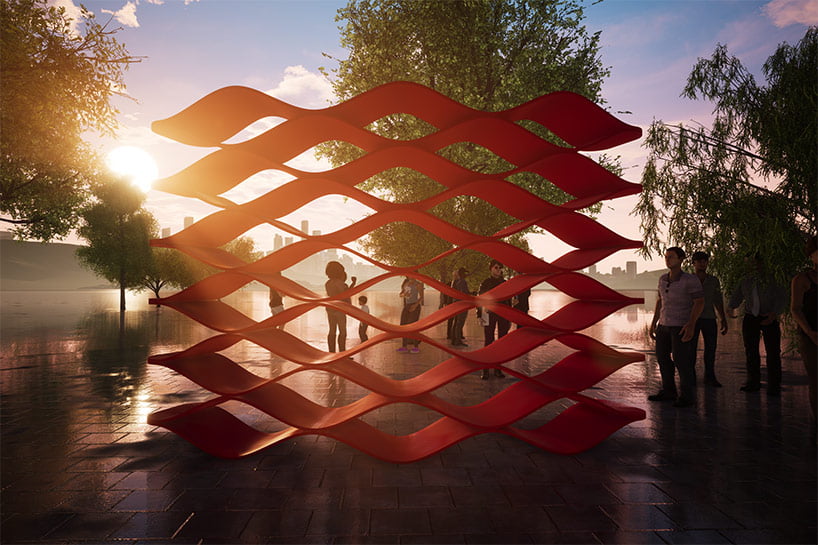
The design of the huts were influenced by traditional Aboriginal shelters from the same area. Photo: Adam Gibson
One of the latest accommodation options stimulated by a booming Tasmanian tourist industry is a series of wooden shelters in the wilderness with a design typology reaching back millennia.
Externally simple with a quiet, shadowy presence in the Banksia-covered dunes of the state’s glorious and world famous north-east coast, the small huts and communal amenities block of the walk-in krakani lumi campsite have interior domes shingled in Tasmanian blackwood and based on the shape of traditional Tasmanian Aboriginal shelters.
When, in 2011, a newly-fledged Hobart architectural practice, Taylor and Hinds, heard that the Aboriginal Land Council of Tasmania was looking to develop infrastructure for a proposed four-day, two-night walk from Mt William (wukalina) to Eddystone Point (larapuna), Mat Hinds took the initiative to contact the council about the proposal.
Parlaying with the project’s visionary Clyde Mansell, “who’d been developing the idea for 15 years”, Hinds says that with his practice’s first commercial outing “we came in with a passion for the project and for the people of the land, the Palawa, whose cultural knowledge had been passed down through generations.
 The huts can be closed up when not in use. Photo: Adam Gibson
The huts can be closed up when not in use. Photo: Adam Gibson
 The most of the structures were prefabricated and helicoptered in. Photo: Adam Gibson
The most of the structures were prefabricated and helicoptered in. Photo: Adam Gibson
“We approached the project with great humility because we knew we couldn’t come to it in any way with pre-conceived ideas”.
Encompassing the Bay of Fires area, so named in 1773 by Captain Tobias Furneaux when he sailed past and saw Aboriginal fires on the beach, the coast walk also embraces the Palawa’s creation stories.
Near the chosen site for the krakani lumi or “place of rest” is a massive midden that Hinds tells forms an entire promontory and that hints at how long this part of the coast has been occupied.
While they were duly appointed as the architects Hinds and practice partner Poppy Taylor then entered an extensive discourse about what the project could or should be.
It required putting aside any egoistic design authorship and was based on an approach “that we could help our client understand the potentials of the site.
 The converted pumphouse. Photo: Adam Gibson
The converted pumphouse. Photo: Adam Gibson
“Clyde was so clear about it being a contemporary project that spoke to traditional values. And all the way, our sense was that we had an exceptional client who gave us the space to distil the architecture”.
And what exceptional architecture it is.
When closed down during the off-season, the facilities that Hinds refers to as “quiet insertions”, are eave-less wooden boxes with Silver-Top Ash cladding that has been charred for even greater fire and weathering resistance. Most of the structure had been pre-fabricated offsite and helicoptered in.
When in use and open, a half dome at the end of the communal block and around the fire pit platform hollows out a beautiful cavity with a seven-metre diameter. Built so carefully by committed craftsmen carpenters from AJR Construct, the dimension is not random. Hinds explains that in the 1830s domes of such scale had been recorded in Van Diemen’s Land.
- Related: The most luxurious glamping experiences around the world
- Related: 7 cool businesses that might entice you to escape the big smoke
While the individual sleeping huts are also squared when shut, when opened up they too reveal internal domes, this time similar to the three-metre by 2.4-metre “beehive” domes that European explorers also observed.
Another responsive feature of the sleeping huts is that within the walls, small niches have been created to accommodate “hollow nesting birds such as the dusky wood swallow, finches and honey eaters”.
 The cabin on the Three Capes walk in southern Tasmania. Photo: Brett Boardman
The cabin on the Three Capes walk in southern Tasmania. Photo: Brett Boardman
A very special project for Taylor and Hinds, krakani lumi adds one more exceptional facility to what Tasmania has to offer its 1.2 million annual visitor tally. Tourist numbers are being so rapidly boosted, especially by Chinese visitors – up 40 per cent from 2016/17 – that Hobart airport has extended its runway by 500 metres and 2000 new hotel rooms are being opened or are in construction.
The “place of rest” camp hasn’t yet contested any design competitions but other tourism resorts that have reveal just how unique are the experiences Tasmania is developing.
Last year JAWS Architecture’s Three Capes Walk on the Tasman Peninsula won a Tasmanian AIA award. Cumulus Studio’s repurposing of the 1950s pumping station into a luxurious 18-suite Pumphouse Point accommodation option set 250 metres into Lake St Clair, won an AIA award in 2015 and last year was named one of Australia’s best hotel options in any category.
[“Source-commercialrealestate”]





